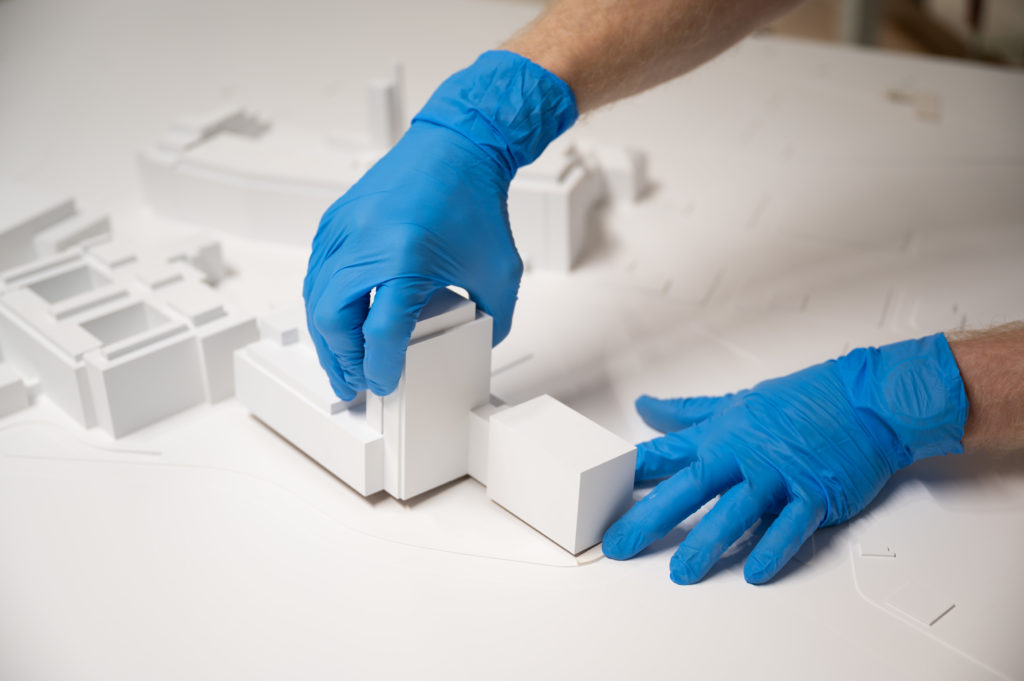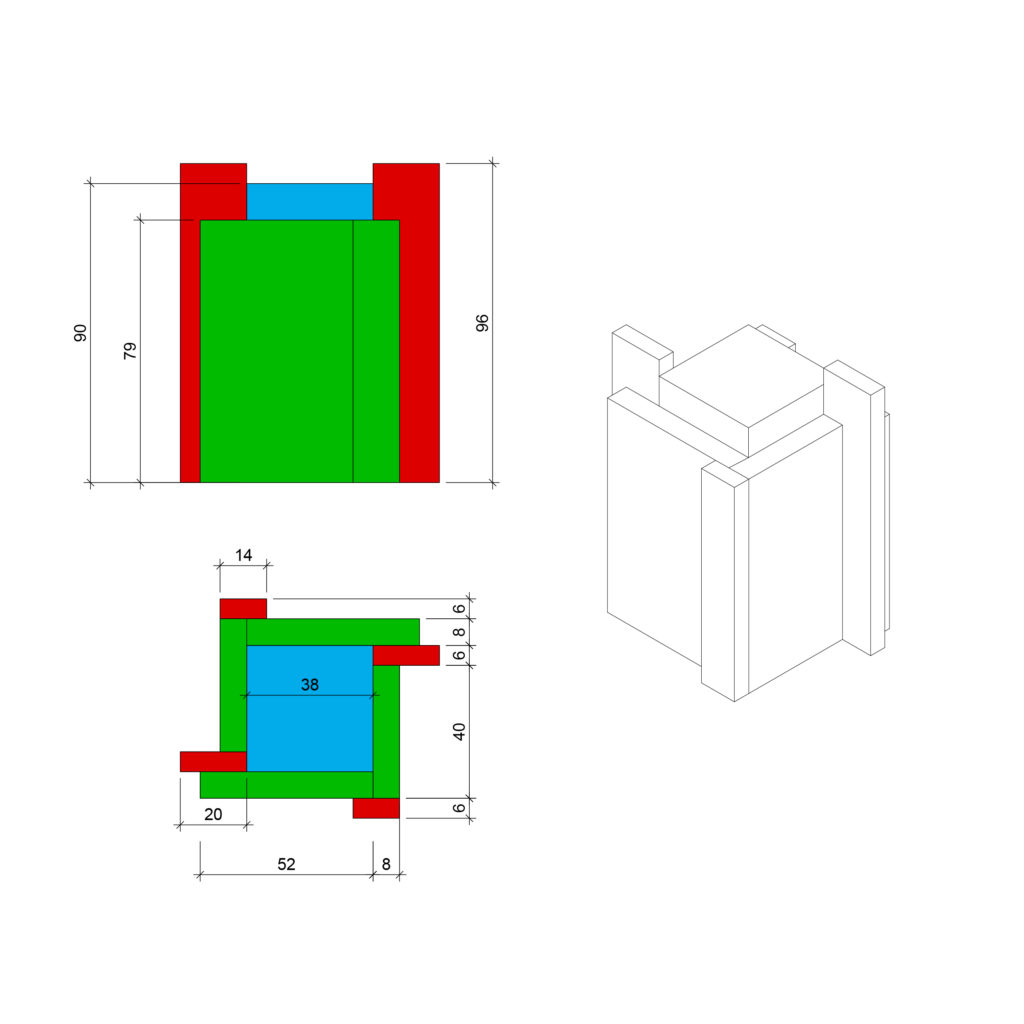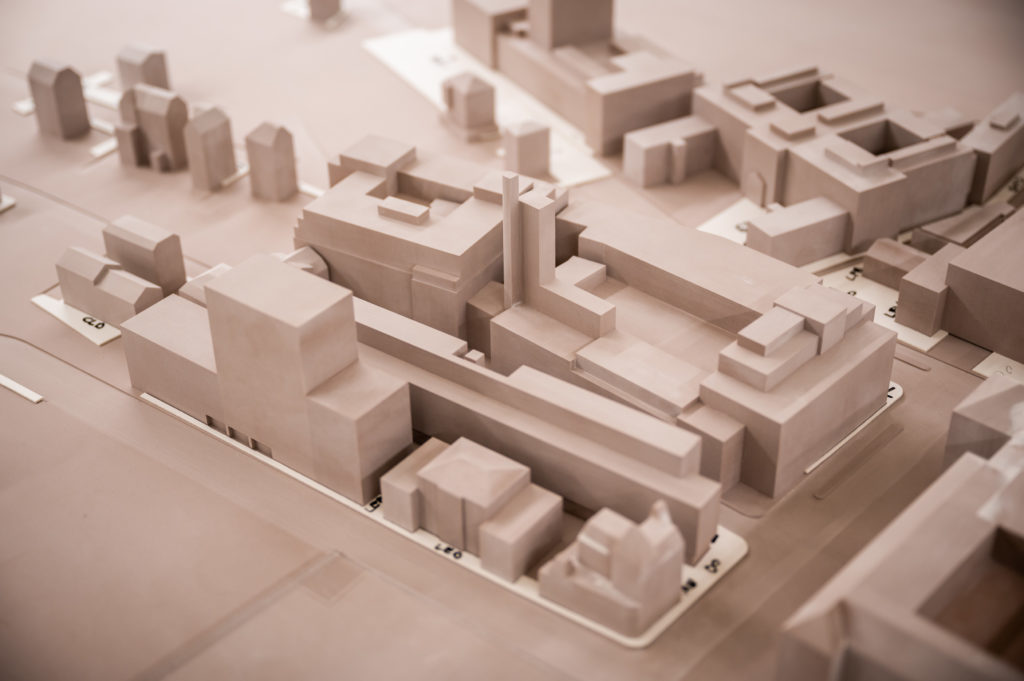
1:500 competition models and especially additions to those models are a fairly common topic in architectural model building. Understanding the fundamental principles of planning for such a model brings you a long way and can help to convey your project in the proper context.
The white model is all about volumetric buildings and proportions. This model typology eliminates all other design aspects to give an “objectified” and comparable overview of a project. It is therefore imperative that details are reduced to only show the base volume of the building you want to build.
The first step in making these models is to analyze your essential volume and subdivide it into different parts. In this step, we typically try to round dimensions up or down to the full – or if not otherwise possible – half a millimeter. This facilitates the actual building process and allows using materials with specific thicknesses. This additional planning goes a long way to making your model-building experience more efficient and pleasant.

Various materials can be used to build 1:500 models, ranging from MDF and basswood to plaster or polystyrene. In our example, we used a type of PUR (Polyurethane) block material sold under many brand names worldwide (Ureol, Prolab, Raku-Tool, Renshape, …). Model builders choose the material because of its workability. It is easy to machine, sand, and glue and can take almost any finish.
Raku-Tool has a density of 0.6g / cm3 and a shore hardness of 50-55. It can be used in the coated form as the final model or as the master for silicone forms. Joining two parts is quickly done with super glue, and gaps or imperfections can be filled with acrylic filler.
